Last Friday I went to the McKinley Village presentation to real estate agents. They also held a meeting over the weekend to present to prospective buyers.
The floor plans and artist renderings of the property look nice and shiny. Unfortunately, the big concerns of the neighborhood for traffic and access to the development is going to be worse than projected . When they open the development for the first residents to move in they will only have one working access point.
McKinley Village Way that will connect into C Street (just west of the change from Elvas Ave to C Street) between 40th and Tivoli Way will be the only access point for more than a year according to the presenter. The other access road point that goes over Business 80 and connects to 28th Street in midtown/Sutters Landing will only be usable for construction well into the development and sales of the properties.
Another disappointment is the fact that the Alhambra bike/pedestrian tunnel that was proposed is not going to be part of the project. This means that all of traffic for the first year or more will have to come through one road and it greatly reduces the accessibility of the project.
There were a lot of other details that were talked about and the project access was only addressed when I asked the questions. Now that I’ve gotten this out of my head and into my blog, I can talk about the rest of the details of the project.
The project is still going to be 336 homes and they will have the model home grand opening on September 10th. They will start taking reservations for them on Saturday September 17th.
The first releases of homes should be available to move in on October through December of this year.
They have 2,000 people on their marketing list that are interested in getting updates and had 600 people signed up for last weekends presentation. Just like with an open house, I expect a good portion of these are just curious and want to know what is happening with the development instead of waiting in line to make a purchase.
There are going to be 5 different groupings of properties in the development.
Alder Parkside Flat are four 6-plex buildings with units from 1,537 to 2,536 square feet and prices ranging from the low $500,000’s to the low $700,000’s before upgrades.
Birch Cottage Greens are zero lot line homes (kind of like Metro Square at H and 26th Street) that will have ally accessed garages. These range from 2,008 to 2,781 square feet and will be priced from the low $600,000’s to the high $600,000’s.
The Cottonwood Park Homes will be the largest and most expensive properties. These will be the only traditional homes on regular lots. They will range from 2,292 to 3,172 square feet and price from the low $700,000’s to the low $900,000’s before upgrades.
The Magnolia Commons are the properties that will back up to highway 80. These are cluster homes where 4 houses share one driveway but each have their own garage, similar to a development in the NW corner of Natomas. These will range from 1,550 to 2,258 square feet and priced from the low $400,000’s to the high $500,000’s.
The Mulberry Courtyards are also cluster homes and the least expensive of the development, backing up to the railroad tracks. These will range from just 1,298 to 2,007 square feet and are going to start in the mid $300,000’s to the mid $500,000’s.
They are going to have several parks of varying sizes that look like they range from the smallest being the size of a regular home lot (.1 acre) to the largest being the central “R. Burnett Miller Park” with the clubhouse, tennis courts, competition sized pool and more. The parks will be sorely needed since the Alder, Birch, Magnolia and Mulberry properties range from only having a balcony to having a covered patio/outdoor room as their outdoor spaces. Only the Cottonwood Park Homes will have actual yards. Given that Bertha Henschel Park is the equivalent of 18 of the neighboring home lots and the largest park in McKinley Village looks like it would be the same size as 16 of the neighboring home lots, I think that outdoor space is going to be at a premium.
As a final note, the Cottonwood, Magnolia and Mulberry properties have HOA dues of $238 per month and it will be more for the Alder and Birch homes. All properties will have a Mello Roos fee that is supposed to be a little bit less than $100 per month (for the first 30 years of the property).
We haven’t seen a development like this built close in to the city center so it will be very interesting to see how high the actual demand is for the properties, what the livability is like and what the future resale is years down the road.
If you have questions about the development or want to see any of the floor plans and renderings, feel free to contact me at nathan@welcometoeastsac.com or give me a call at 916-969-7379.



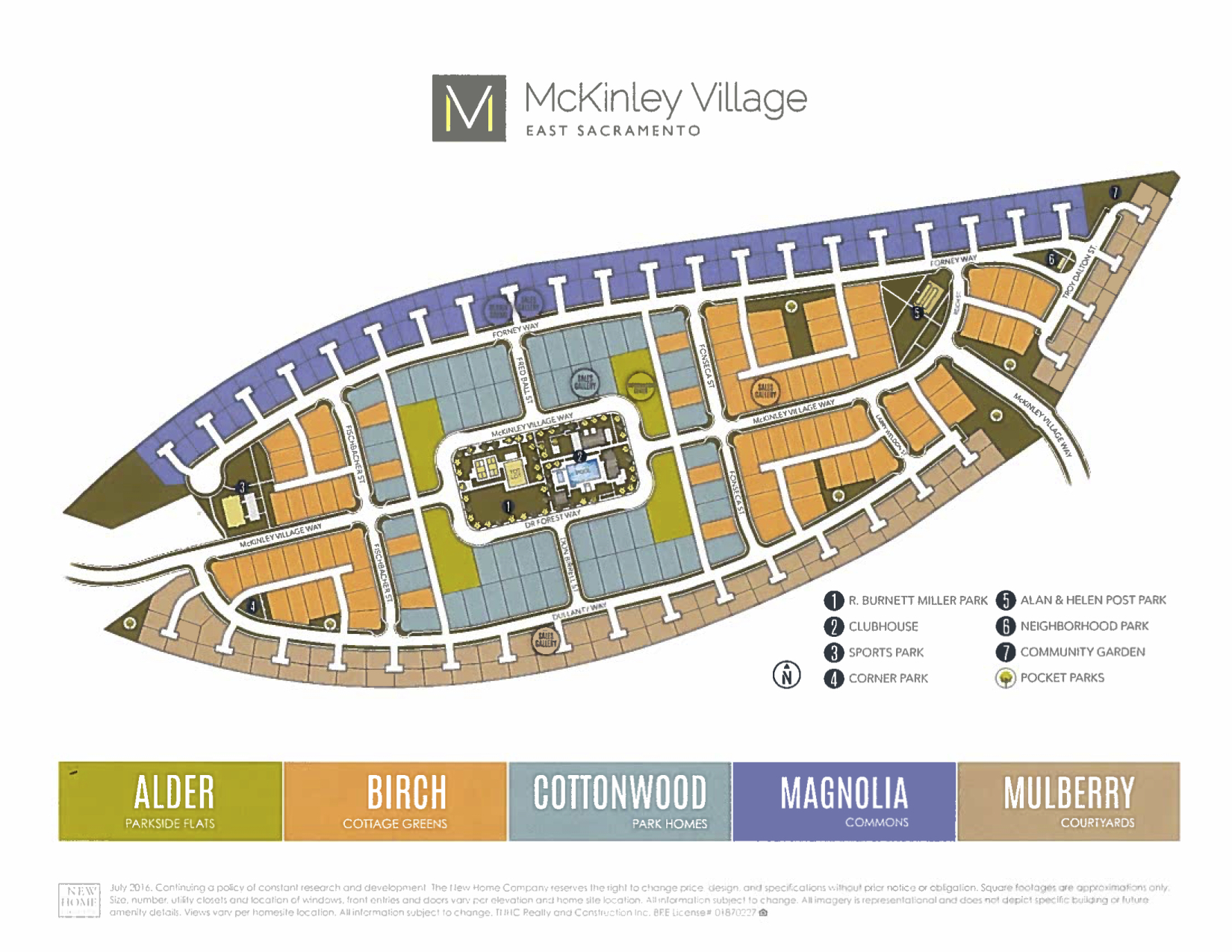
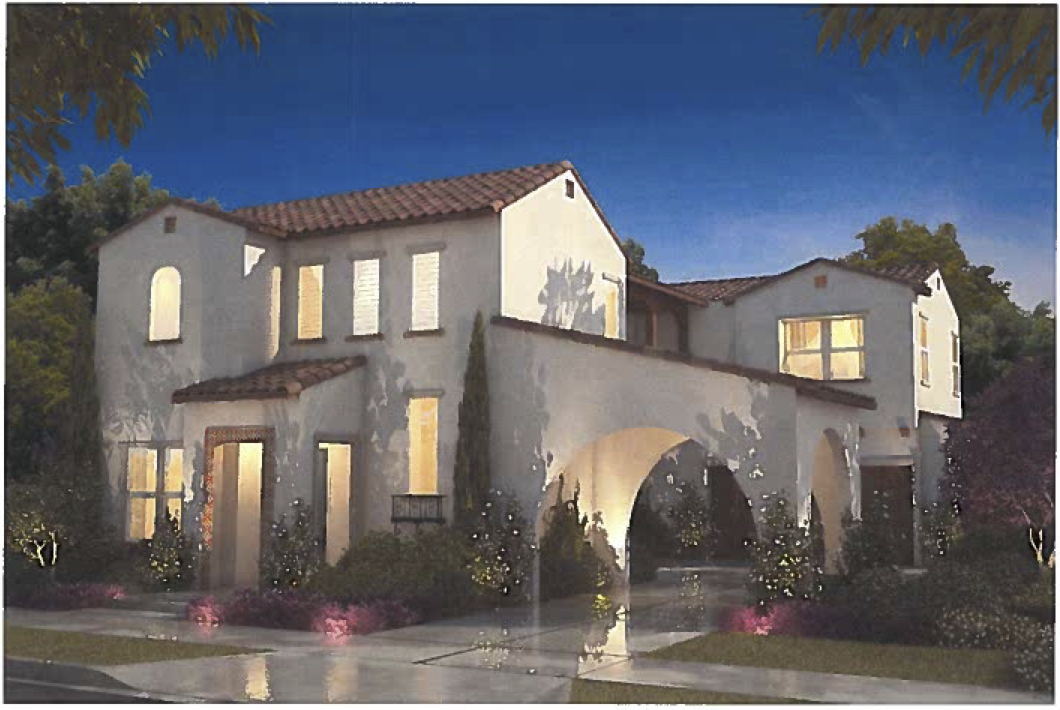
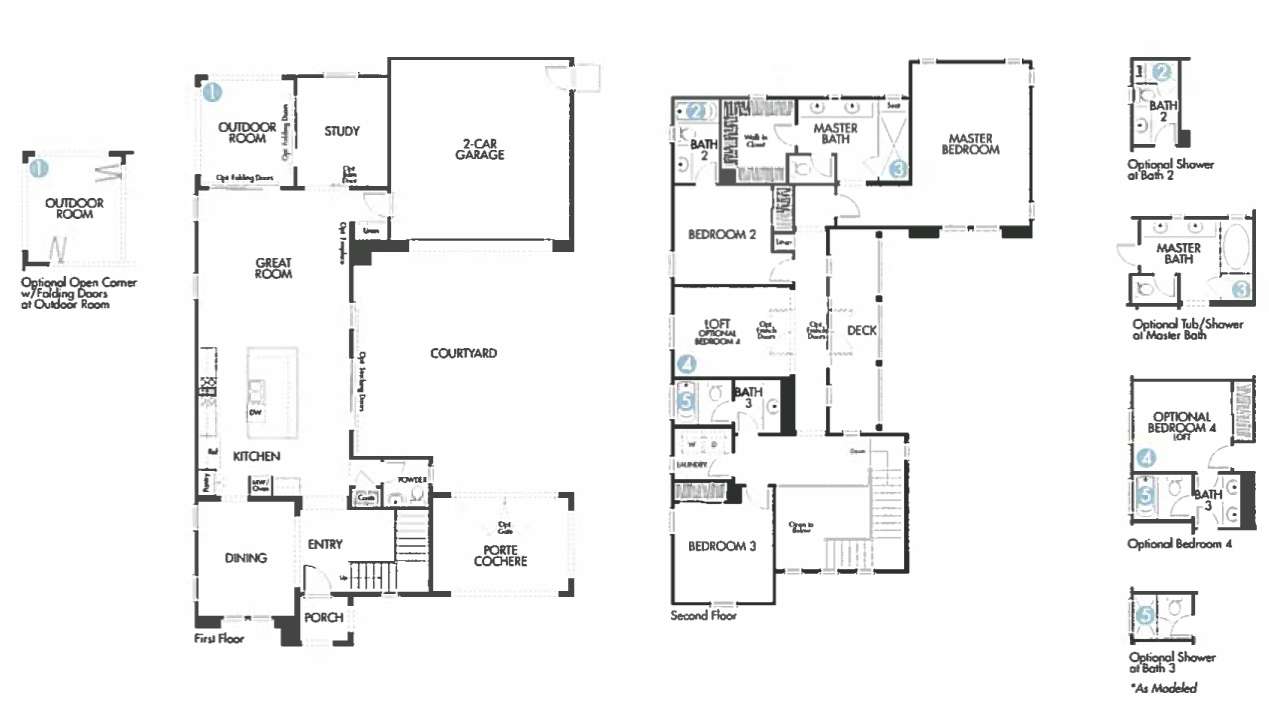
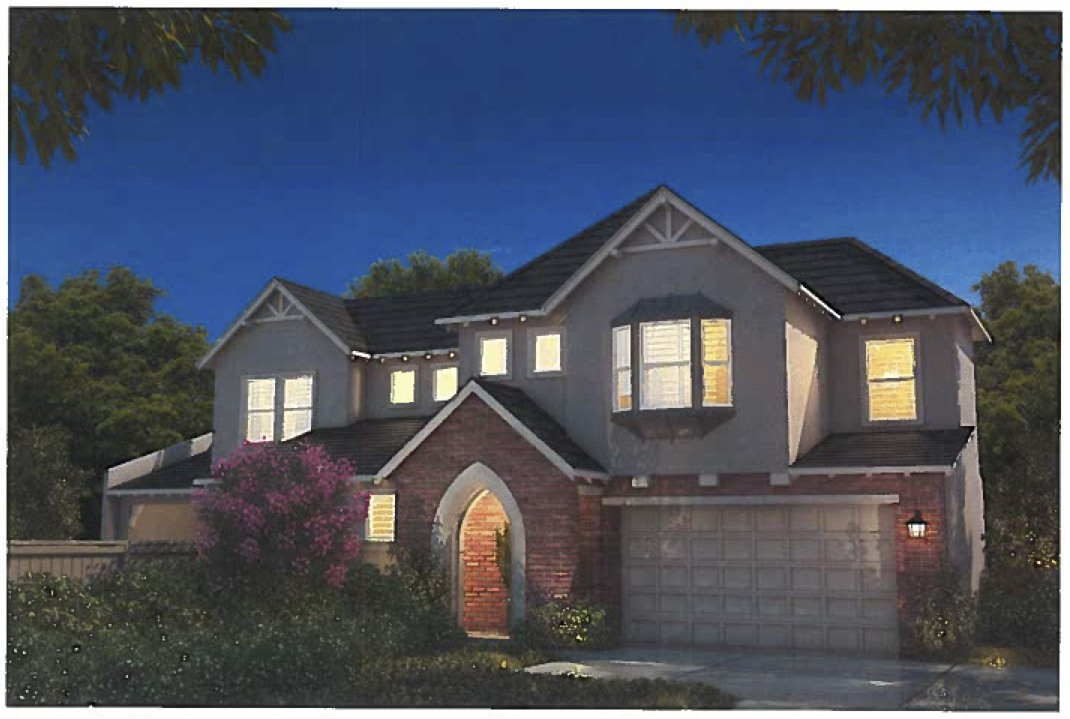
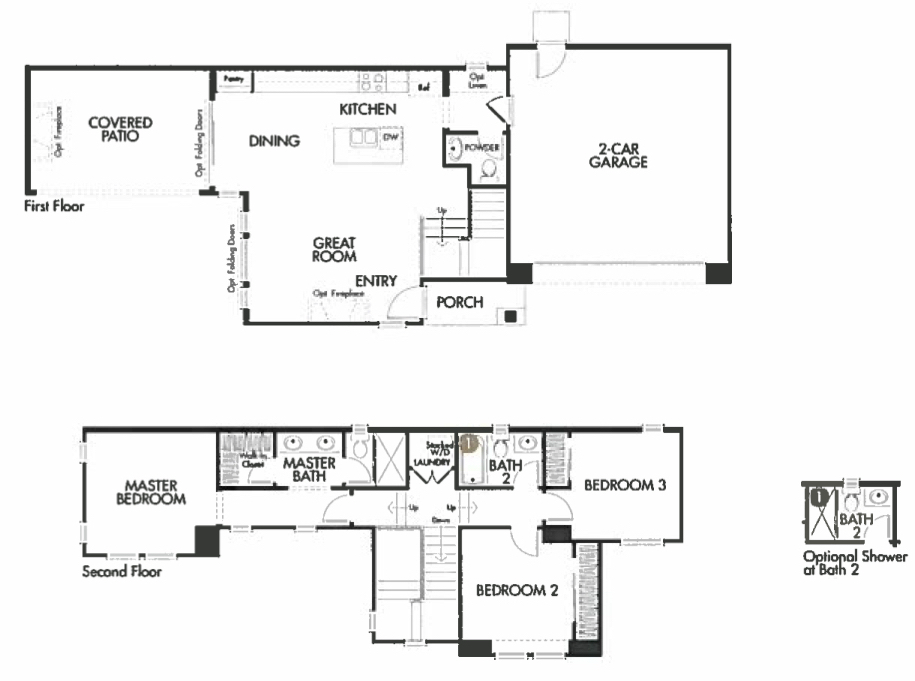


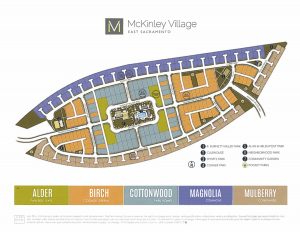
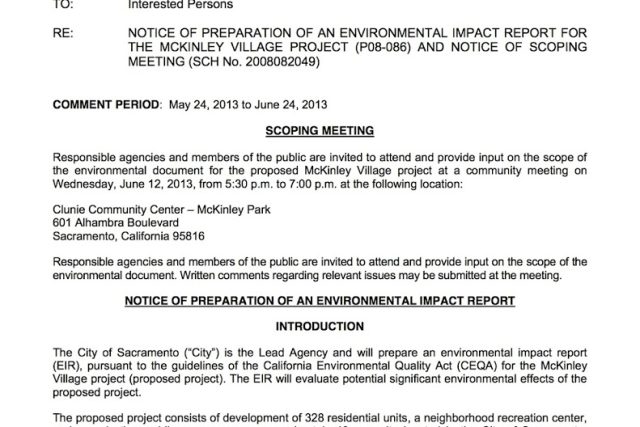
Carolyn Roemelen
Loved going through the models, who did all of the finished wood on the walls, wainscoating,etc?
Nathan Sherman
That was all part of The New Home Company building team. They did a great job on all of the finishes and the model homes really shine.
Eugene
I mean for 600k low price, they better be. I wonder about location. One side busy freeway and other side railway. And they are still buyers.