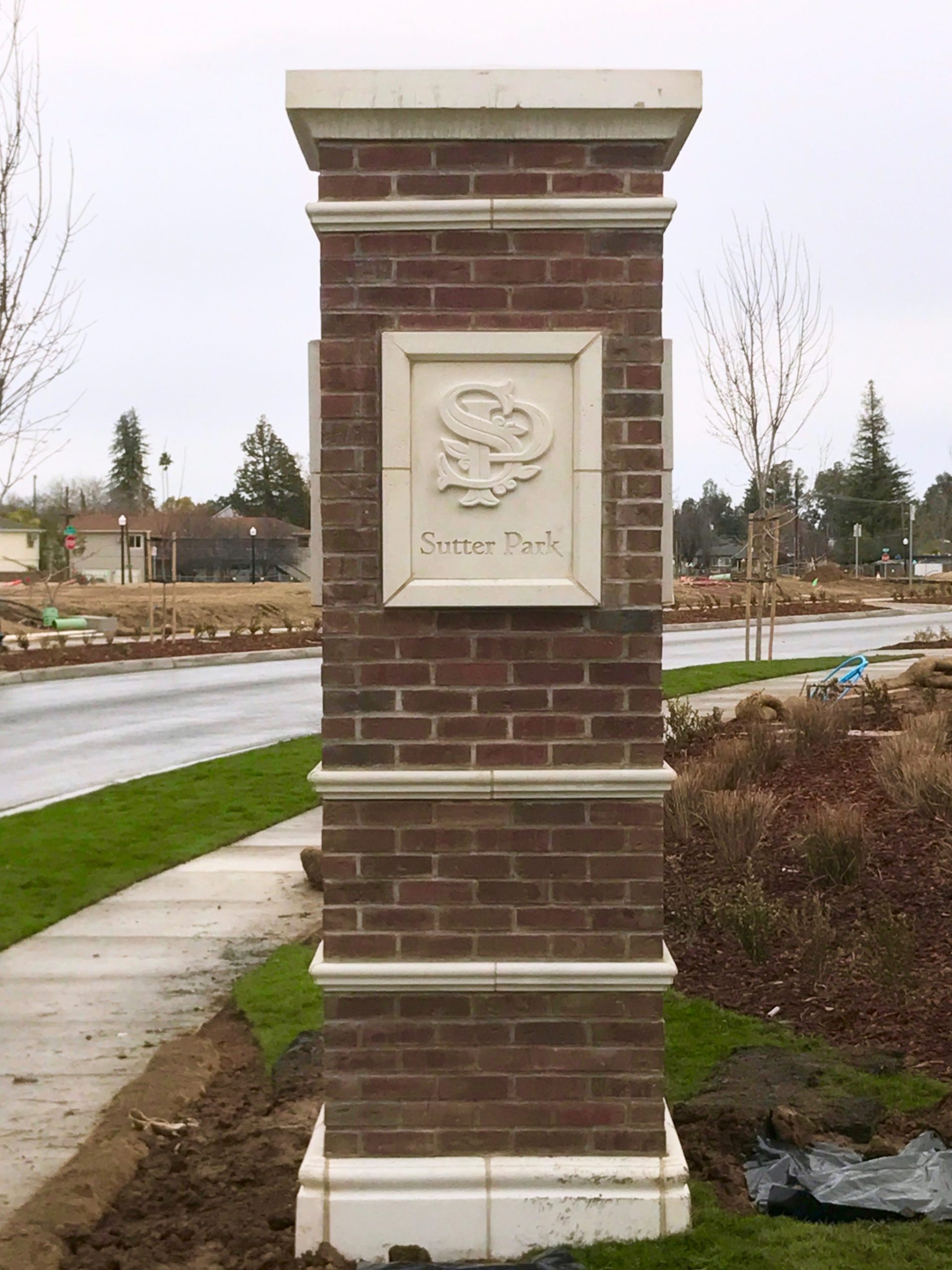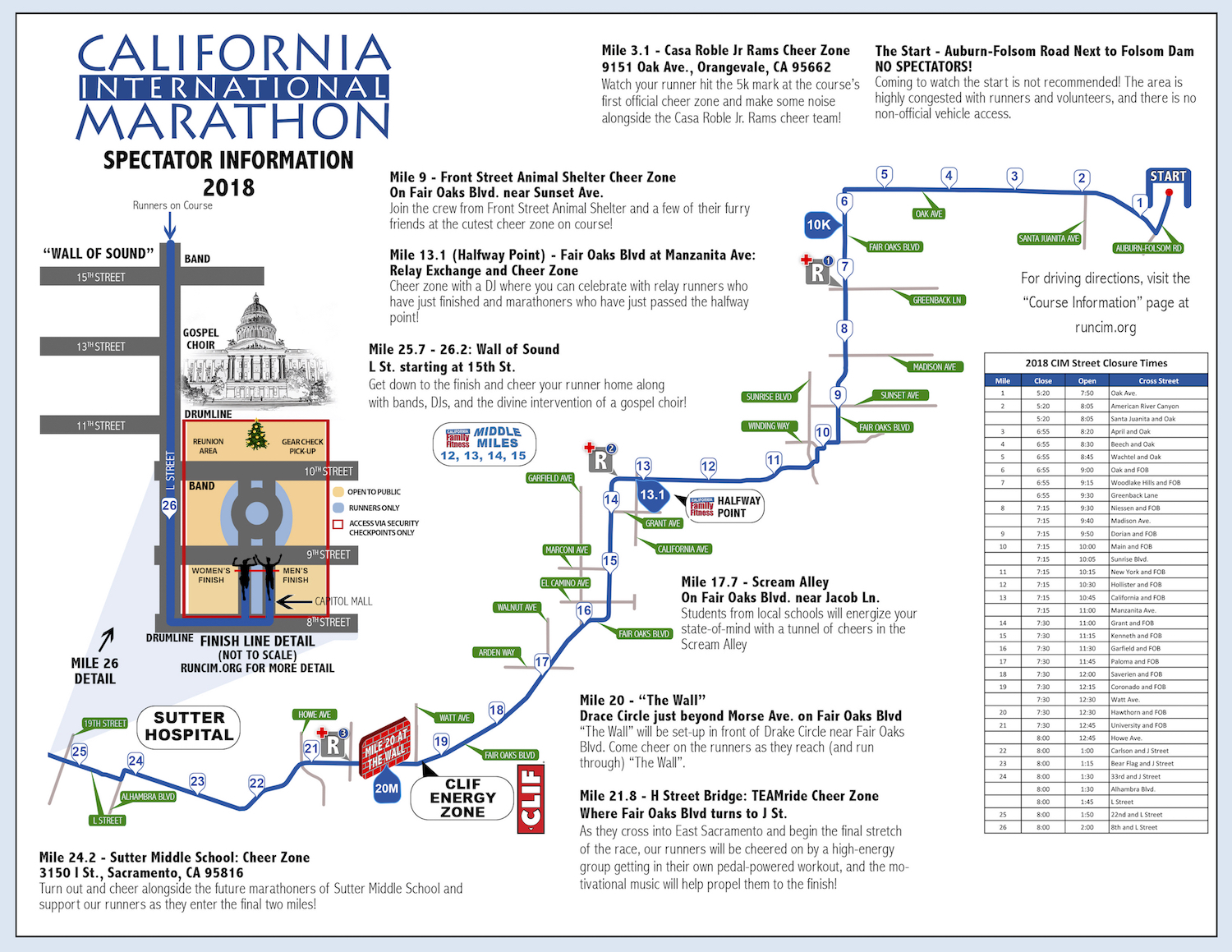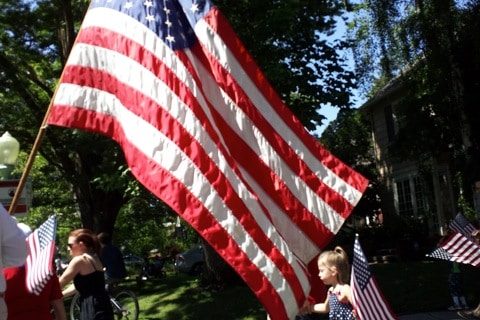I have new information on the development at Sutter Park Neighborhood!
Below are the square feet, bedrooms and bathrooms for most of the houses that will be released in Sutter Park. The great news is that there will be a one story versions in each segment of homes, something that I’ve heard many buyers want.
They haven’t released the pricing yet but I’ll post that as soon as I have it.
I’ve been following the development and posting about it here for over 6 years. I’m excited that we will finally see some homes being sold this year!
I plan on staying in my wonderful 1936 built East Sac home but as an East Sac Realtor I have many clients that I’ll be helping make the move into one of these new homes. Thanks for following along with me on this journey.
– Nathan Sherman, Dunnigan Realtors
The Garden Homes
Residence One
1,546 square feet, One Story
3 bed, 2 bath with a bonus outdoor room
Residence Two
1865 square feet, 2 Story
3 bed, 2.5 bath with a bonus outdoor room and loft
Residence Three
2,127 square feet, 2 Story
3 bed, 3 bath with a bonus study and loft
The Traditionals
Residence One
2,028 square feet, One Story
3 bed, 2.5 bath with a bonus outdoor room and optional second story with study and bedroom.
Residence One with 2nd Story Option
2,688 square feet, 2 Story
4 bed, 3.5 bath with outdoor room and loft or 5th bedroom.
Residence Two
2,511 square feet 2 Story
4 bed, 3 bath with a bonus loft
Residence Three
2,933 square feet 2 Story
5 bed, 4 bath with a bonus outdoor room and study
Residence Four
3,097 square feet 2 Story
5 bed, 4.5 bath with a bonus outdoor room, loft and downstairs mini-master
The Classics
Residence One
1,801 square feet, One Story
3 bed, 2.5 bath with a bonus outdoor room
Residence Two
2,195 square feet, 2 Story
4 bed, 3 bath with a bonus outdoor room
Residence Three
2,704 square feet, 2 Story
4-5 bed, 3.5 bath with a bonus outdoor room, loft and study and downstairs mini-master







Tetyana kovalenko
Thank you for sharing this info.
Where should I start? Do you have any contact info of sellers?
Dave H.
Nathan,
Do you know the general size of the lots that come with each of these residence styles?
Nathan Sherman
By looking at the floor plans with the projected lot dimensions I have an estimated size for the lots. It will of course vary based on each lot but these should give you a good starting point.
The Garden Homes will be on lots that are 30 feet by 75 feet. This comes out to 2,250 square feet or .05 acres.
The Classic Homes will be on lots that are 40 feet by 102 feet. This comes out to 4,080 square feet or .094 acres.
The Traditional Homes will be on lots that are 50 feet by 100 feet. This comes out to 5,000 square feet or .115 acres.
I hope this helps!